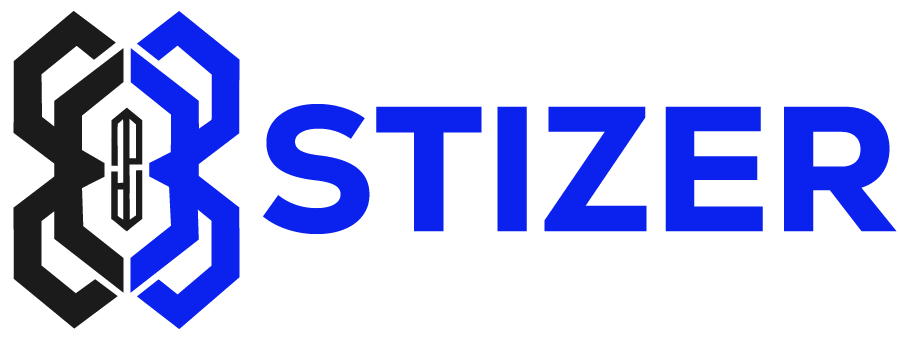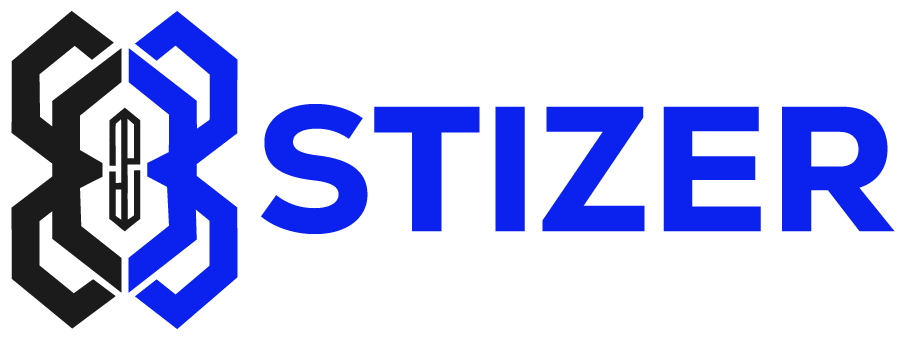When a fast-growing e-commerce company outgrew its fulfillment center, Stizer helped them expand smartly. We planned and built a 10,000 sq. ft. steel building addition onto their existing warehouse. This custom pre-engineered building seamlessly extended the facility’s footprint, and we even included an integrated mezzanine inside the new addition for order packing stations. The expansion featured a clear-span design for an open layout, as well as multiple loading docks and a structural steel loading platform to streamline shipping operations. Despite the large scale, the project was completed faster than a conventional build thanks to our efficient design-build process and prefabrication. The outcome: the client gained a massive amount of new space for inventory and operations, all connected to their original warehouse for smooth workflow. This expansion positioned the company to handle surging orders and continue growing in place. The CEO remarked that the project “gave us the space we needed in half the time we expected,” which is the kind of result we pride ourselves on. These are just a few examples of Stizer’s work. Each project is unique, but all share a common theme: creative solutions that make the most of our clients’ space and investment. We have also completed many other projects – from multi-level platforms in manufacturing plants, to mezzanine office build-outs for corporate facilities, to standalone steel garages and workshops for small businesses.

