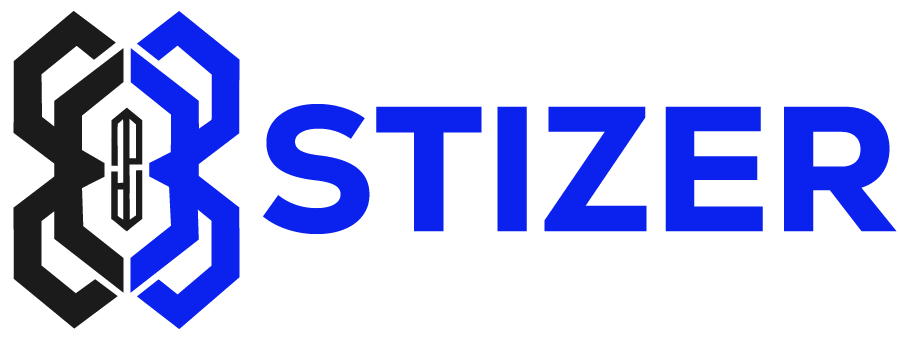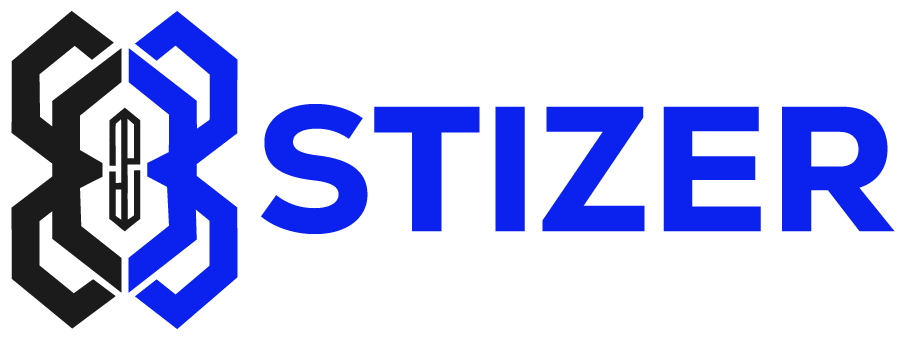Our Story
What began as a small local operation has grown into a nationwide provider for one reason: results. Stizer was founded by industry veterans who wanted to combine the personal service of a traditional builder with the efficiency and innovation of a modern prefab specialist. Starting with our very first mezzanine project, we approached every job with a can-do attitude and a belief that we could help our clients solve space challenges creatively. Word got around. Before long, we were taking on bigger projects – from multi-level mezzanine installations in large factories to designing entire steel warehouse buildings for expanding companies. Throughout this journey, we’ve remained true to our roots. We’re a family-owned company (and we treat our clients like family). Each success story – each warehouse that doubled its capacity or each business that expanded into a new steel building – motivates us to push further and keep improving.
Expand Your Capacity Without Expanding Your Building
Stizer was founded with a vision to help businesses expand upward instead of outward. We saw companies struggling with cramped facilities or facing the huge costs of new construction, and we knew there was a smarter way. By utilizing the wasted vertical space in existing buildings and by deploying efficient steel structures, we enable our clients to grow their operations without the typical constraints. Today, Stizer has grown into a leading provider of custom mezzanine systems and steel buildings, serving customers across industries and across the nation.
Our team is made up of builders and problem-solvers at heart. We bring together seasoned professionals in structural engineering, steel fabrication, and project management – a powerhouse of expertise with decades of combined experience. What unites us is a commitment to quality, safety, and customer success in every project we undertake. From day one, our goal has been not just to construct structures, but to build trusted partnerships with our clients. We take pride in the fact that your success is our success.
At Stizer, our mission is simple: empower our clients to grow by unlocking space in innovative ways. We do this by transforming underutilized overhead space into valuable new mezzanine floors, and by delivering new building capacity with speed, efficiency, and integrity. Every project, big or small, is guided by our core values:
- Innovation: We continuously explore the latest design technologies and construction methods. By embracing cutting-edge tools (like 3D design modeling and prefabrication techniques), we create state-of-the-art solutions that stand the test of time.
- Quality & Safety: There is no compromise when it comes to structural integrity and safety. All our designs are engineered to meet or exceed relevant codes (OSHA, IBC, and local building regulations) for a safe and reliable build. We use high-grade steel and quality materials, and our certified fabricators and installers follow strict quality control standards.
- Client Focus: We believe in building relationships, not just buildings. Understanding your unique needs is our top priority. Our team works closely with you from initial concept through final installation, ensuring the solution fits your business like a glove. Your goals, timeline, and budget drive our process.
- Integrity & Trust: We do what we say we’ll do. Honesty, transparency, and professionalism are the backbone of our customer service. Whether it’s providing accurate estimates, meeting deadlines, or standing by our warranties, we strive to earn and maintain your trust at every step.
When you partner with Stizer, you get an end-to-end solution. We manage the entire process in-house so you can have peace of mind:
Consultation & Design: It starts with a free consultation. We listen to your challenges and ideas, then our engineers get to work. Using advanced CAD and 3D design software, we’ll develop a custom mezzanine or building design tailored to your facility. You’ll even be able to preview 3D renderings of the proposed solution, so you can visualize how it fits and functions in your space.
- Engineering & Permitting: Our experts handle all the technical details – structural calculations, blueprints, and coordination with architects or local officials as needed. We’ll provide any required engineering stamped drawings and assist with the permitting process to ensure compliance with local building codes and regulations.
- Fabrication: Once designs are approved, fabrication begins at our quality-controlled facility. We cut, weld, and prepare all steel components to precise specifications. By prefabricating the structure, we ensure everything will assemble smoothly on-site with minimal surprises.
- Installation & Integration: Our professional installation crews will arrive at your site ready to build. We schedule the installation at times that minimize disruption to your operations (we can even work during off-hours or weekends if needed). The prefabricated components go up quickly – whether we’re bolting together a mezzanine inside your plant or raising a new steel building addition. We coordinate closely with you to integrate the new structure seamlessly into your facility, including any tie-ins to existing structures or systems.
- Project Completion & Support: After a final inspection and walkthrough, your new space is ready to use! We stand by our work with robust warranties on materials and workmanship. Our support doesn’t end at project completion – if you have questions or need any assistance down the road, our team is just a phone call away. We value long-term relationships and are here to help as your business continues to grow.
Expanding Facilities with Precision
Our hybrid approach blends the personal service of a traditional builder with the efficiency of a modern prefab specialist. Here’s why commercial building owners, contractors – even DIY enthusiasts – choose Stizer for their space expansion projects:
- Tailored Solutions: No one-size-fits-all here. We design every mezzanine or building from scratch to meet your specific needs, dimensions, and operational requirements. The result is a solution that fits your business like a glove, rather than a generic off-the-shelf kit.
- End-to-End Expertise: From initial concept to the final bolt, our experienced engineers and fabricators handle it all. With decades of combined experience, we ensure structural integrity, quality craftsmanship, and compliance with all relevant codes and standards (OSHA, IBC, etc.) for a safe, worry-free build.
- Fast Installation, Minimal Disruption: Our prefabricated components and efficient process enable quick assembly on-site, keeping downtime to a minimum. We work around your schedule – including off-hours or phased installations – so you can keep business running smoothly during the upgrade
- Flexible Financing: Budget constraints shouldn’t hold back your growth. Stizer offers financing options to make your project affordable, with plans that can be tailored to your situation. Start expanding now and pay over time with competitive rates (on approved credit) and payment plans that suit your budget.
- DIY or Turnkey – Your Choice: Whether you’re a hands-on builder or a busy executive, we adapt to you. Want to assemble it yourself or with your own crew? We can supply DIY-friendly kits with detailed guidance. Prefer a full-service build? Our professional construction team will take care of everything, hassle-free. Either way, you get the support you need at every step.


